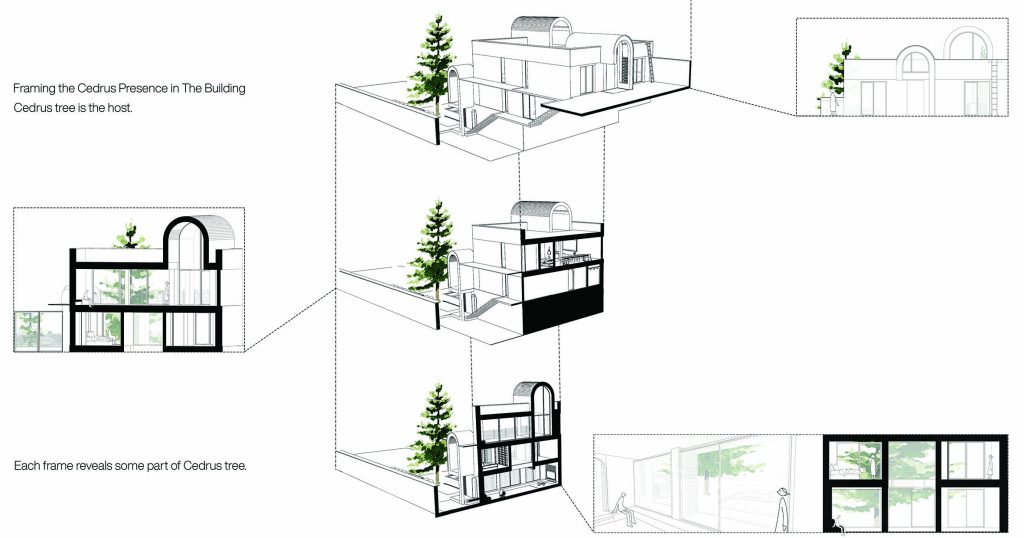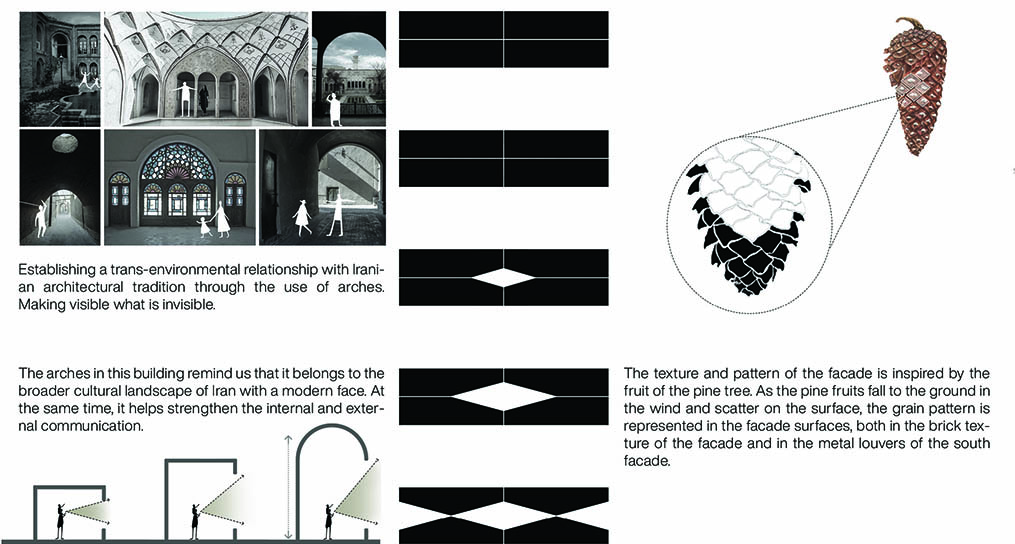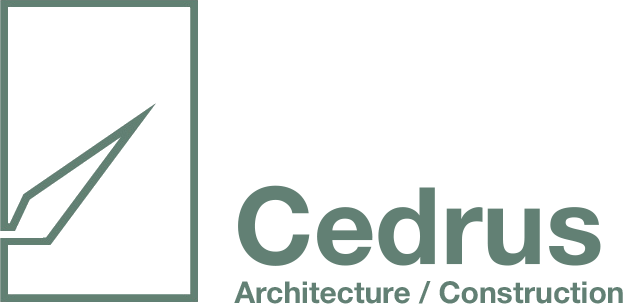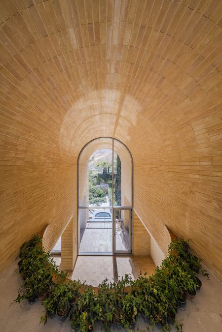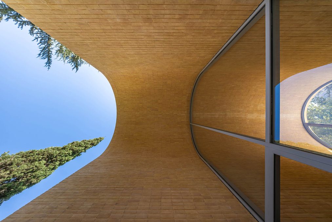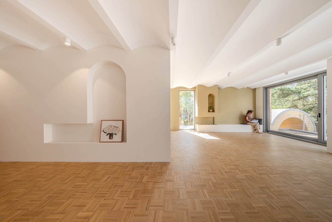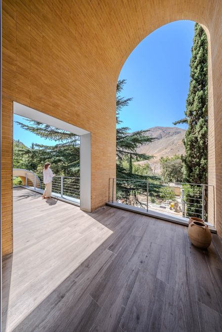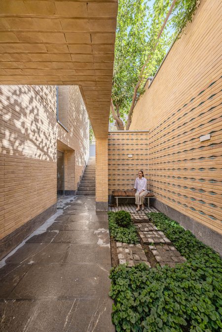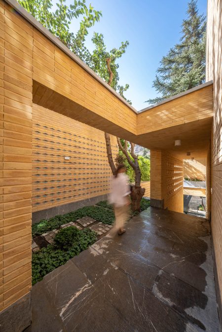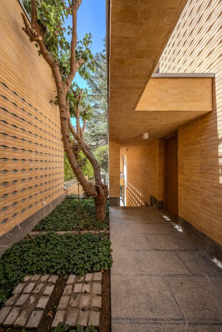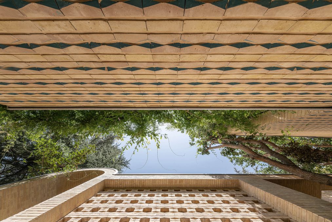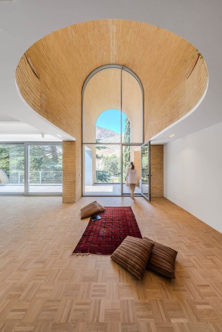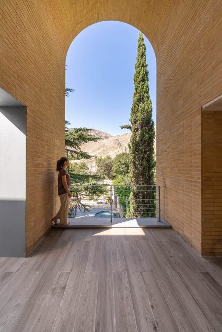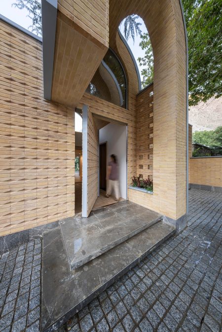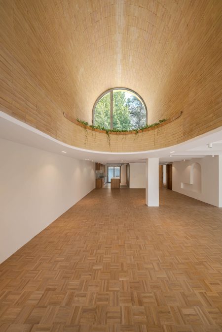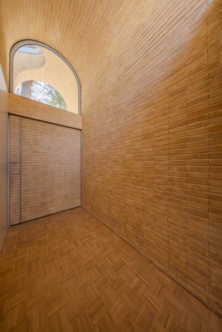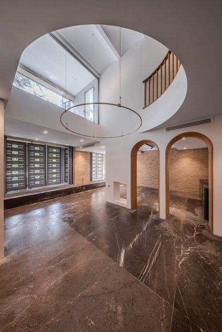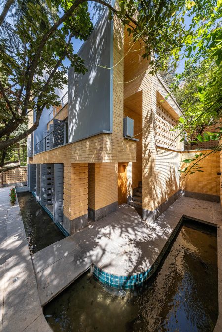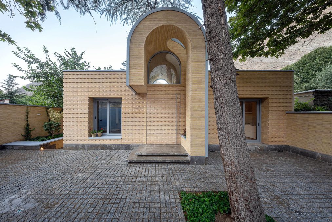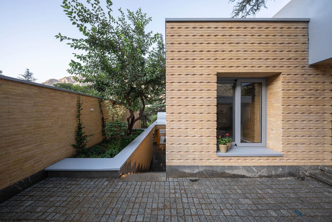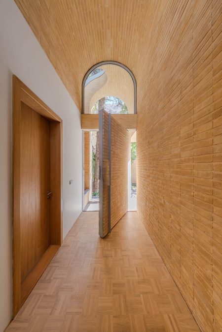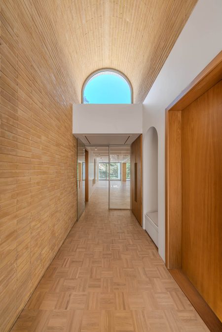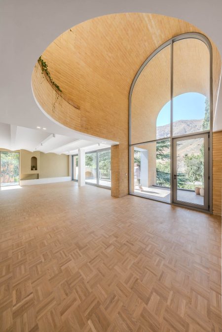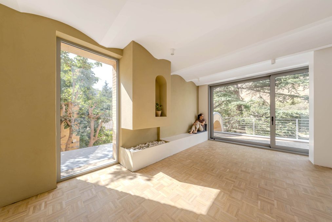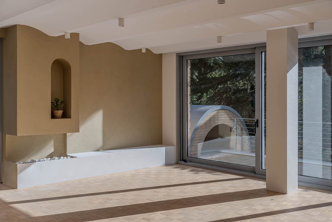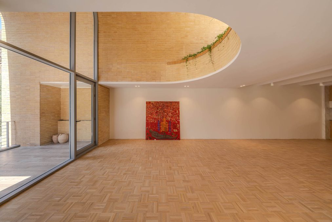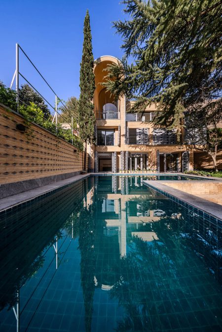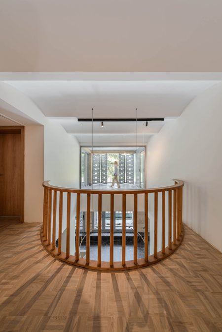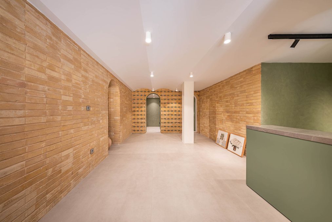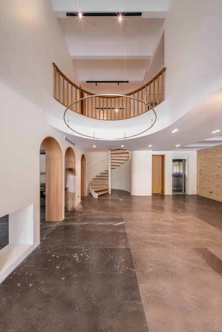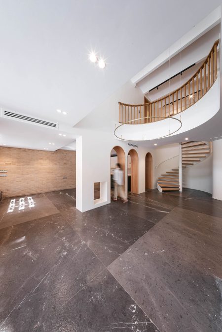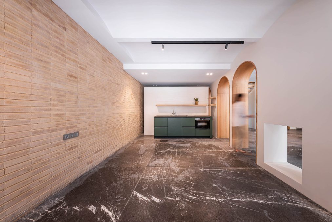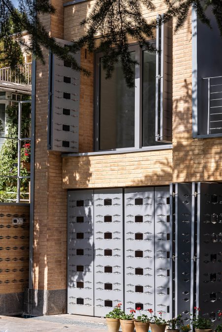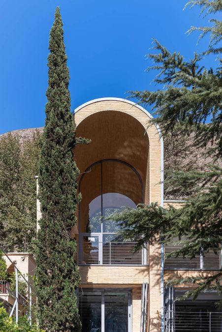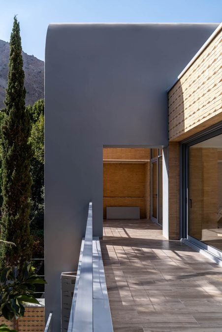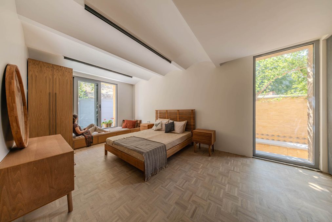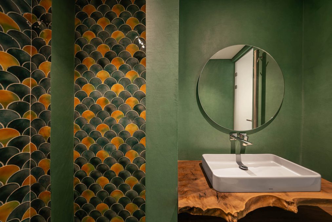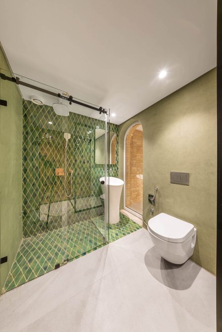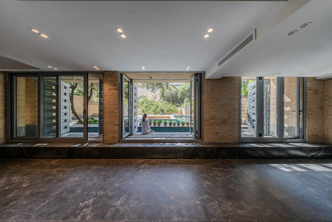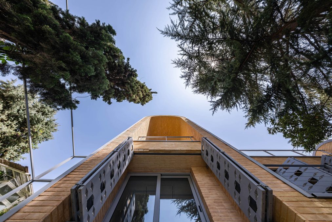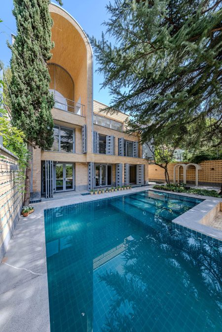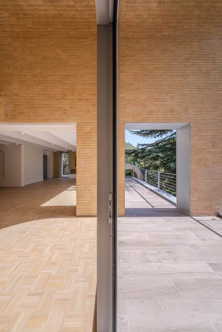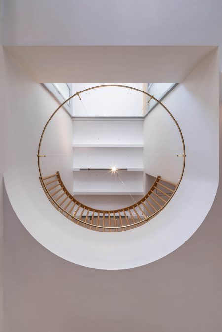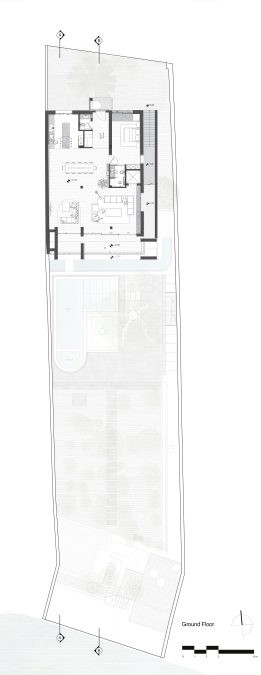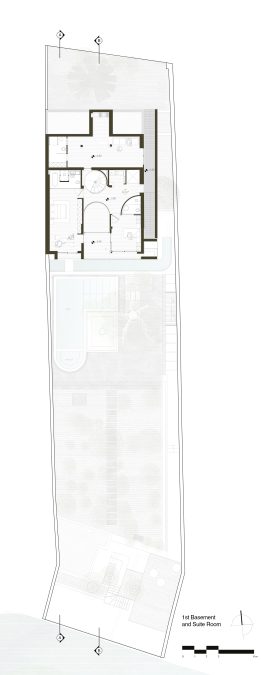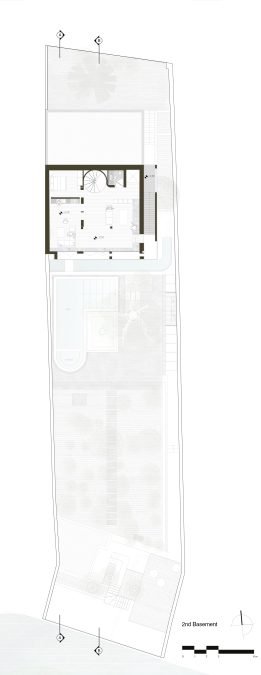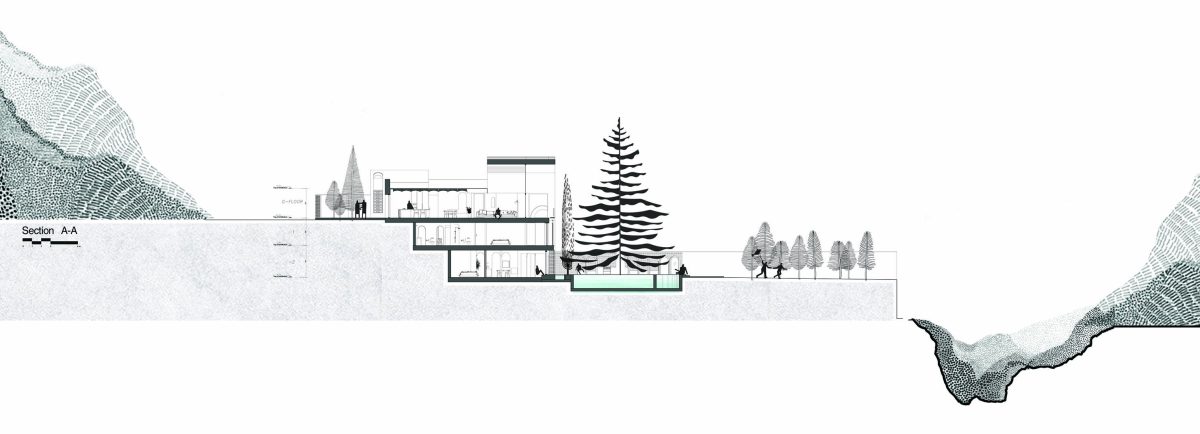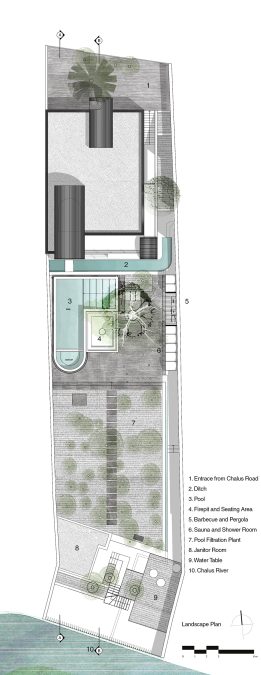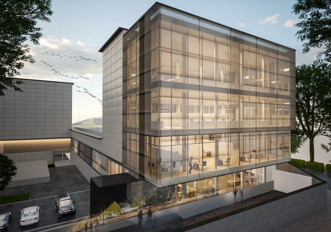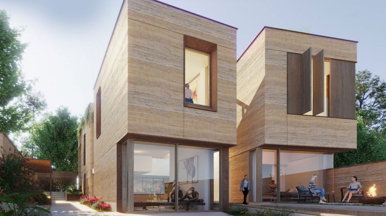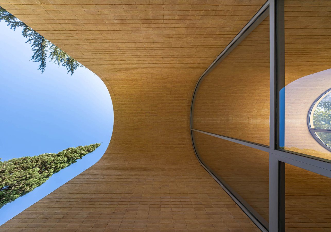
A House Looking to a Cedrus Tree
Client : Private Sector
Location : No.34, Vineh Village, Chaloush Road, Alborz Province
Function : Residential
Completed : 2024
Role : Design and Construction - Renovation Project
“A House Looking to a Cedrus Tree” is a renovation project in Vine Village, Karaj province. The project land is about 1150 square meters, and there was a half-finished building with a 50-year-old structure of about 590 square meters. The building is a recreational-residential villa for a family with two daughters and their spouses.
The natural context of the project has been the most influential force in the design process. The old building is located by the river, next to a precious Cedrus tree, under a deep blue sky, and in a mountainous nature. Therefore, the primary design approach in this project has been to embrace nature and the maximum presence of natural elements in the house. The Cedrus tree is the host. Sun, sky, water, plants, and wind appear in the building with slow and rotating movements to provide a peaceful living experience with nature. Inspired by nature, the architecture is soft and fluid, sometimes giving way to stillness and rigidity, since in the north, we face the solidity of the mountain, and in the south, we face the flow of water.
There were two main challenges in the renovation process. The first was the shortness of the existing ceiling. Second, the floors were close to each other. The existing skeleton of the load-bearing wall, vaulted ceiling, and metal coils are from 50 years ago. According to the current needs of the client, the old structure issues made obstacles in the way of new architectural decisions. According to the design approach, two voids are planned. One is under the current roof ridge, and the other is in the living room. In this way, by increasing the floor height and opening the view to the sky and surrounding nature, a sense of spatial openness is achieved. The existing structure was strengthened and united with a metal frame. Extending the floor height in the second basement, we made supporting structures. The point load was removed, and the foundation level went down 90 cm. Therefore, the old columns were extended. The soft and curved lines in the interior are inspired by the fluidity of the surrounding natural lines and are in harmony with the arches.
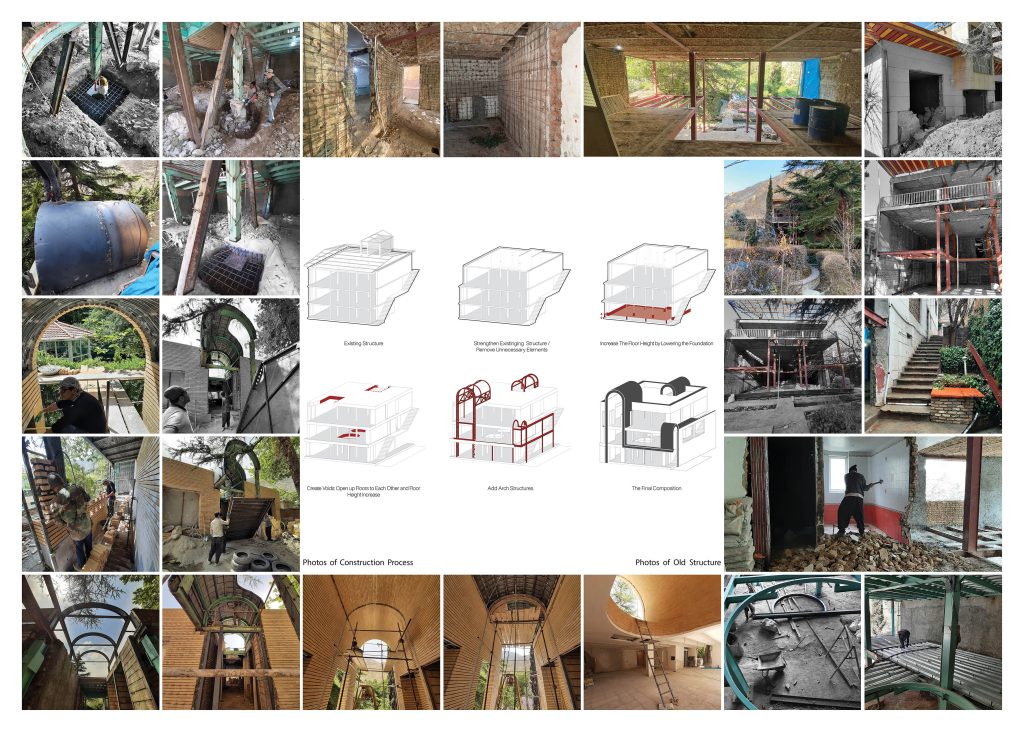
It should be noted that any increase in height or new construction is not allowed in the project area. The roof of the existing structure was a gable roof. We removed the structural space beneath it, and the crowns of the new arches match the ridge of the old roof. Besides, the creation of voids made the maximum in-between connection possible and drew in the surrounding nature.
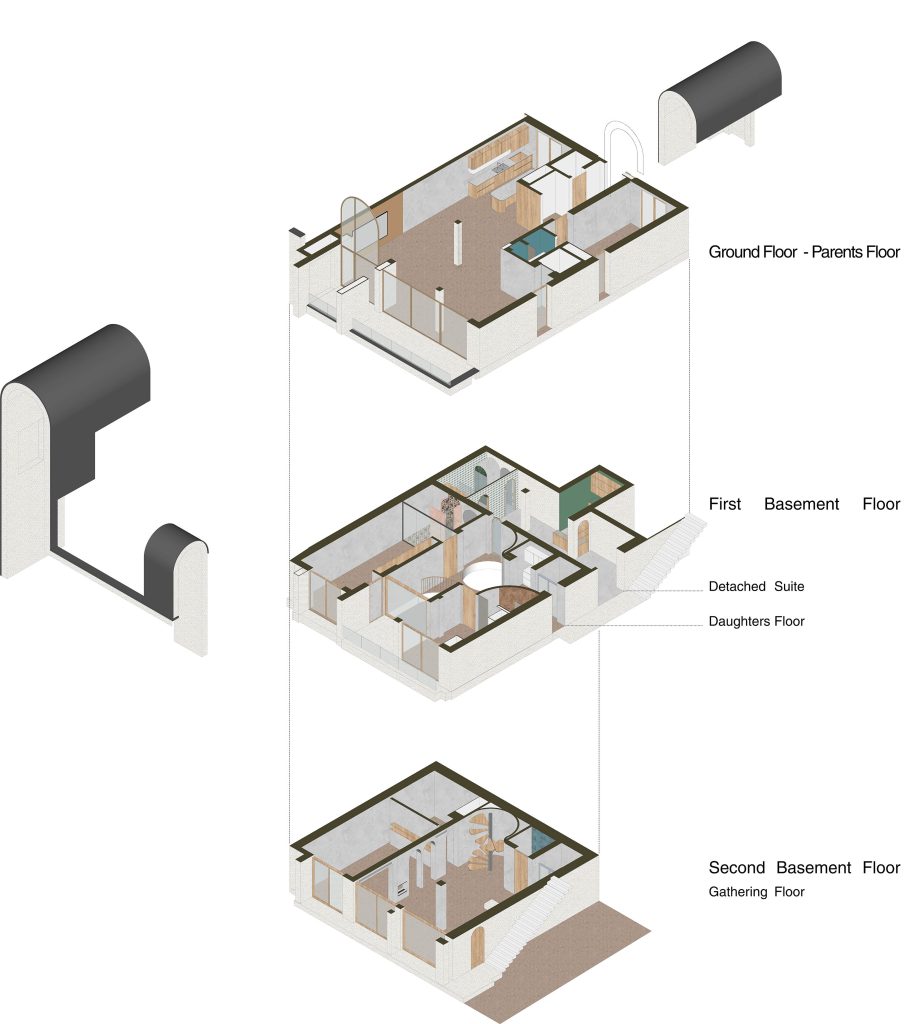
The selection of materials was to convey the feeling of warmth and comfort to create cozy and calm spaces. Due to the presence of brick in the collective memory of Iranians, traditional handmade brick was chosen as the main material, which connects the inside and outside. The fluid, spacious, and light-filled spaces around the voids end up in cozy-quiet corners to relax or socialize. The stout Cedrus tree in the yard can be seen in different sequences from the moment of entry to the yard. In the first encounter after entering, a light shadow of its foliage shows off from the courtyard staircase. Another part reveals itself behind the entrance arch, and as we go down towards the courtyard, we understand more of the tree through the openings to reach the direct encounter in the courtyard. The texture and pattern of the facade is inspired by the fruit of the pine tree. As the pine fruits fall to the ground in the wind and scatter on the surface, the grain pattern is represented in the facade surfaces, both in the brick texture of the facade and in the metal louvers of the south facade. The building is located in a place where there is no trace of Iranian architectural tradition. The arches in this building remind us that it belongs to the broader cultural landscape of Iran with a modern face. At the same time, it helps strengthen the internal and external communication. We establish a trans-environmental relationship with Iranian architectural tradition through arches, making visible what is invisible.
