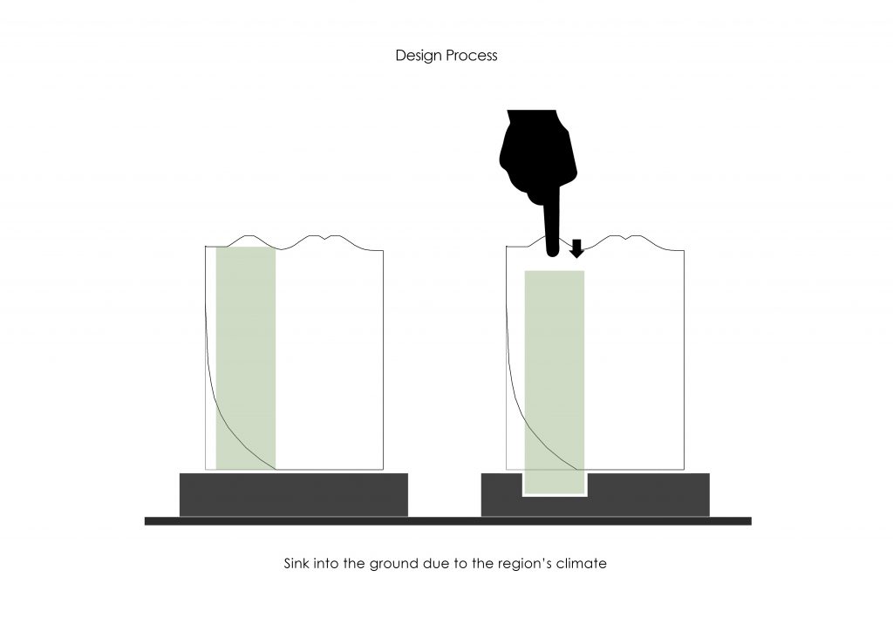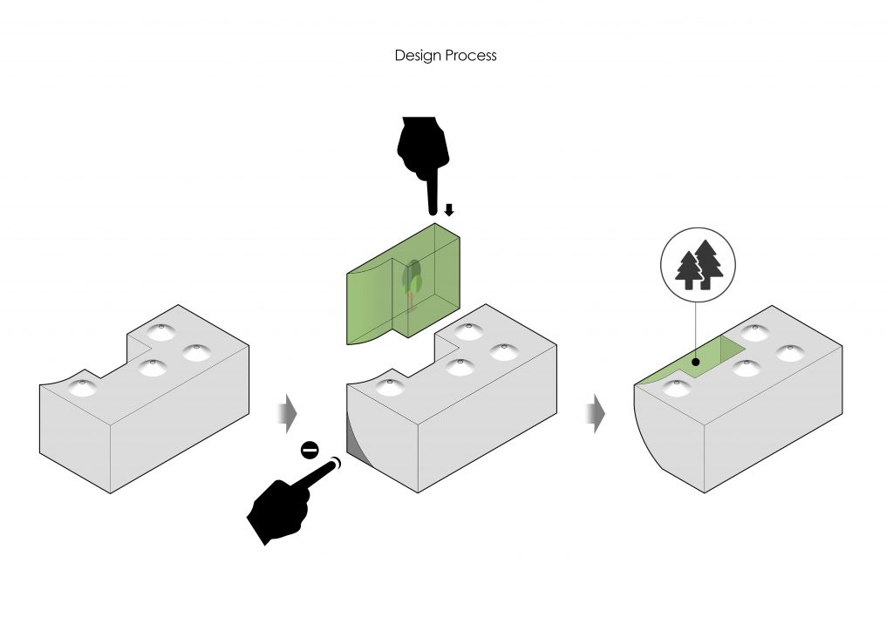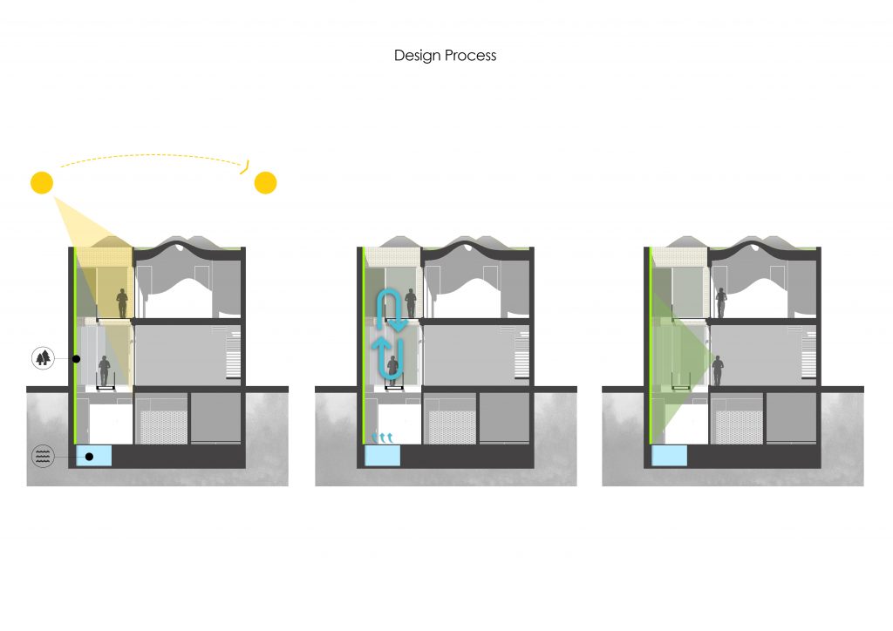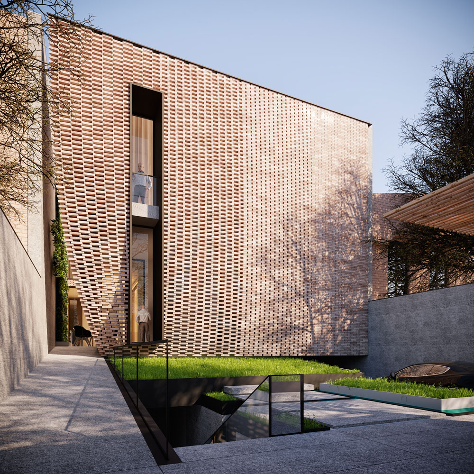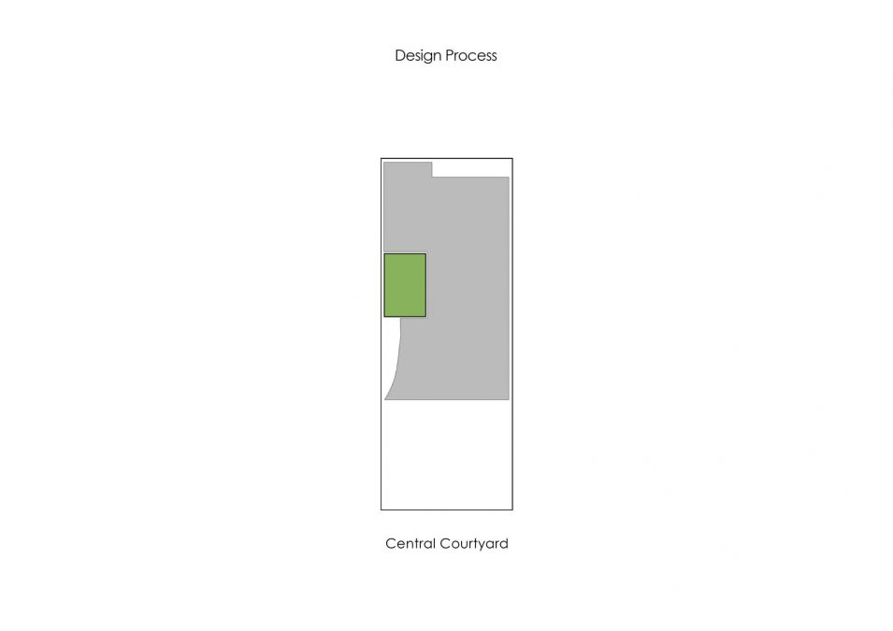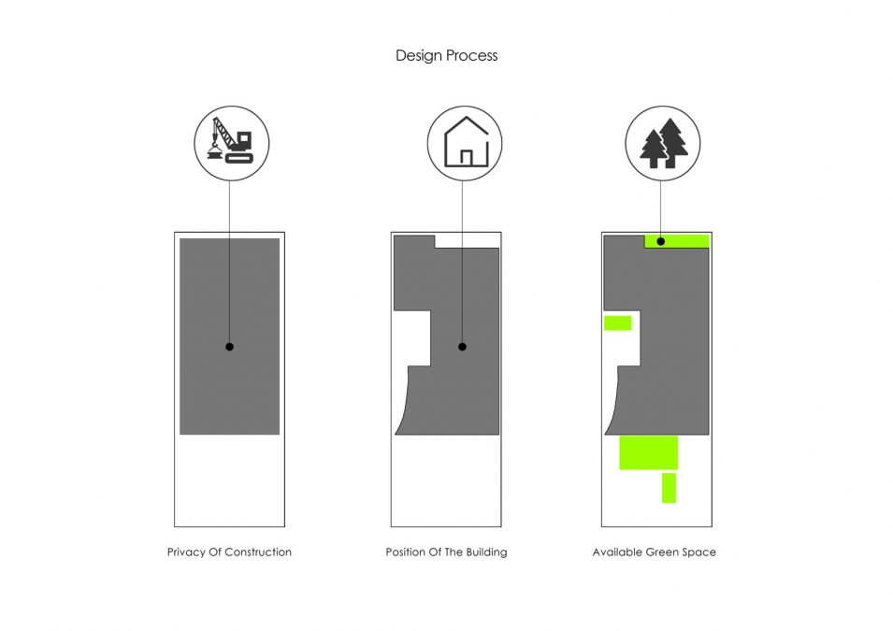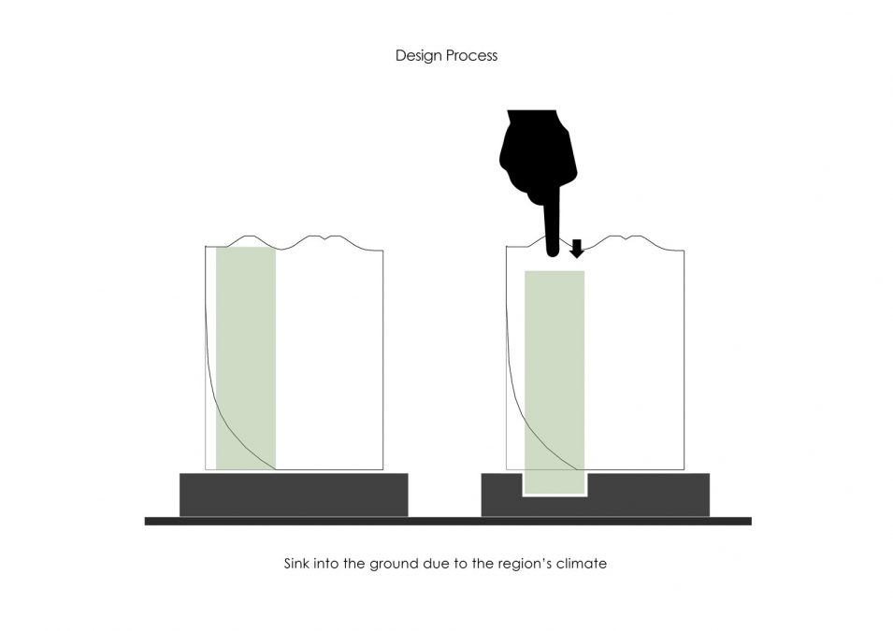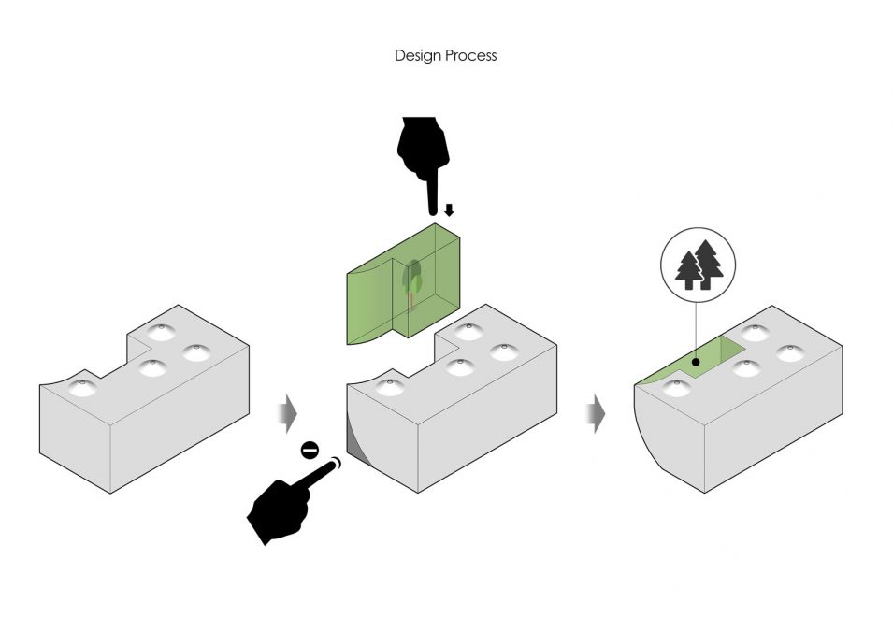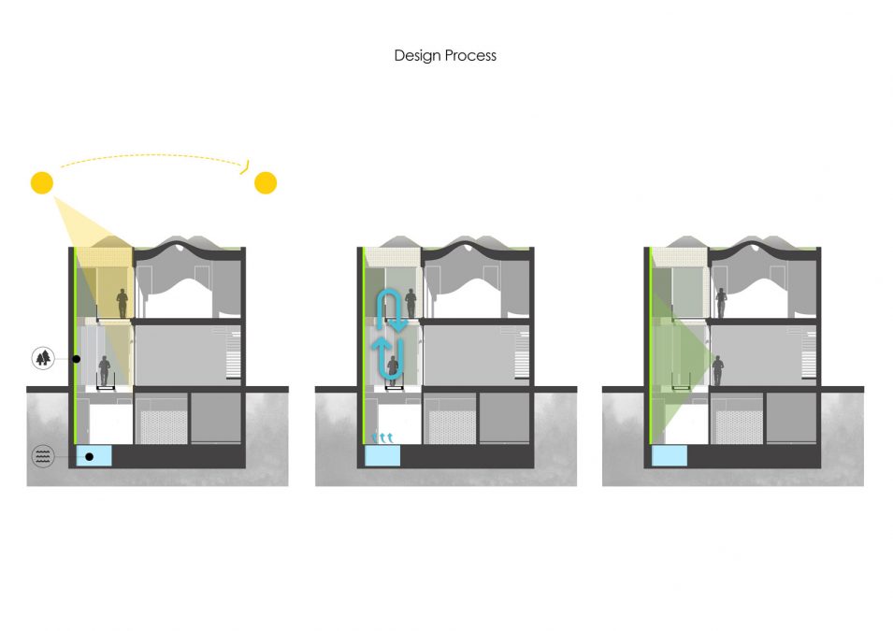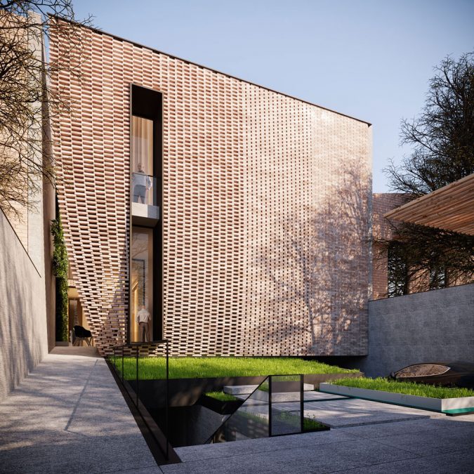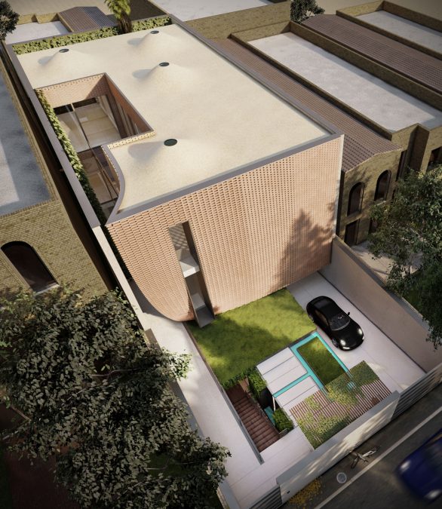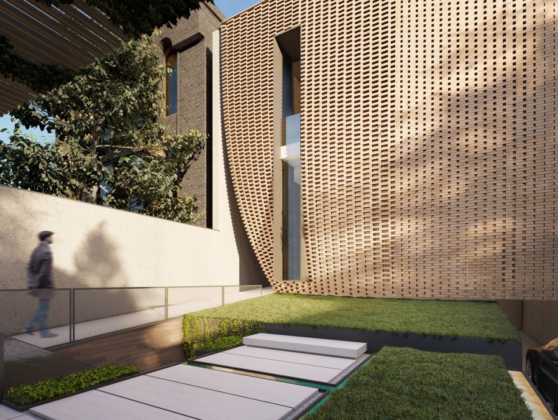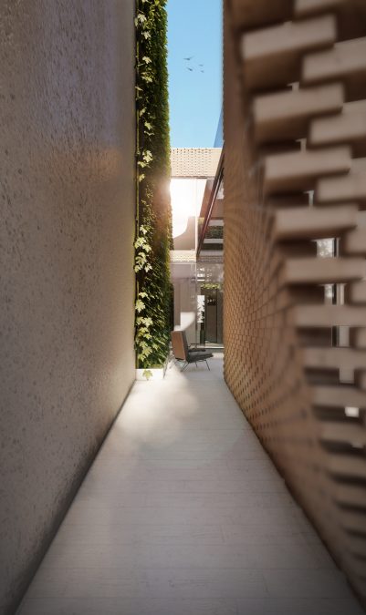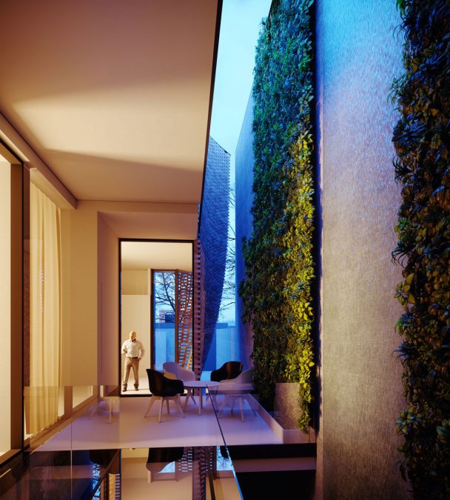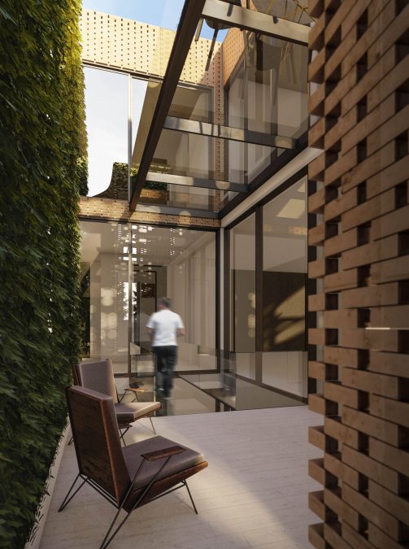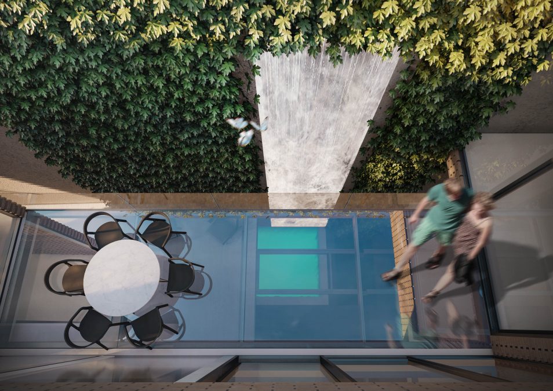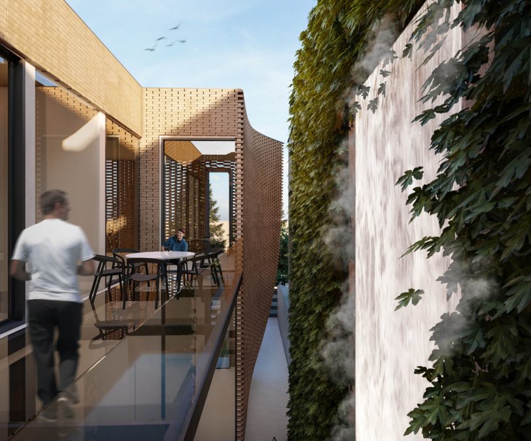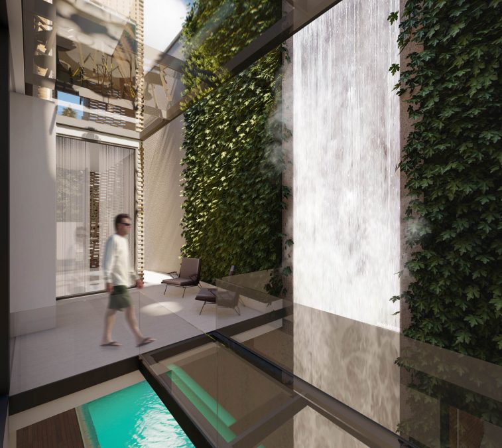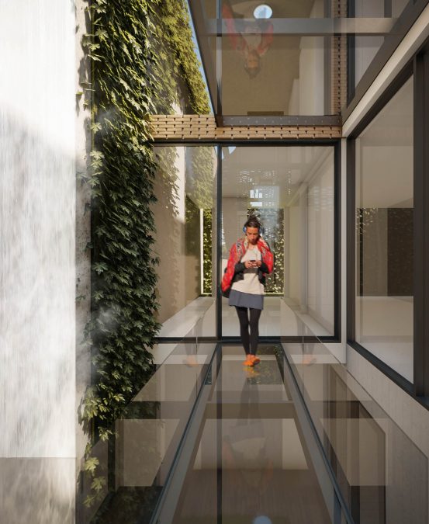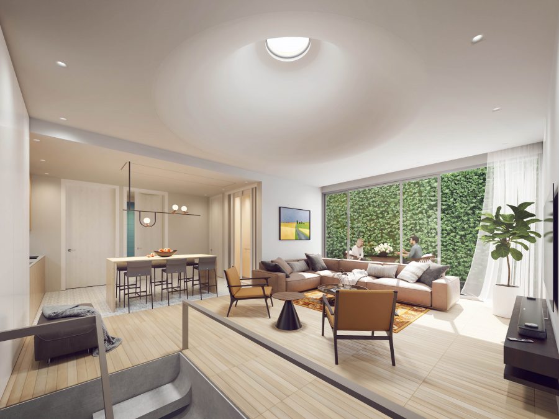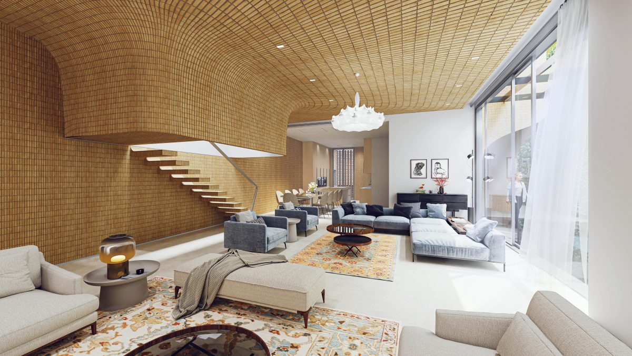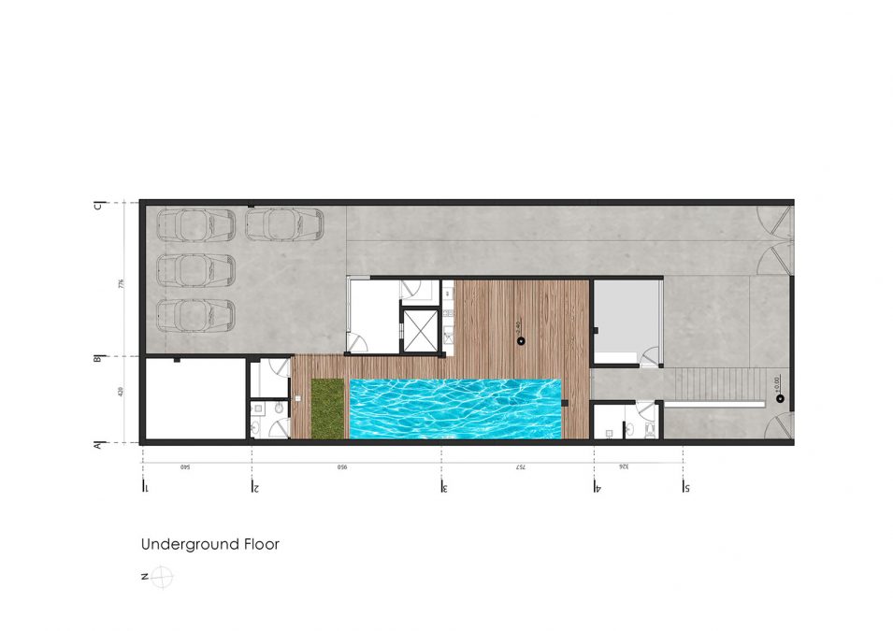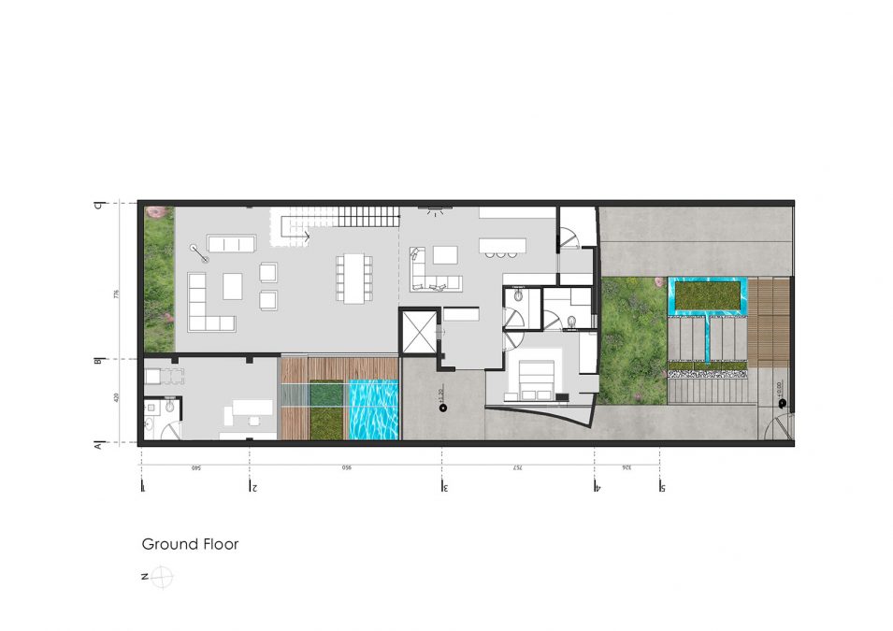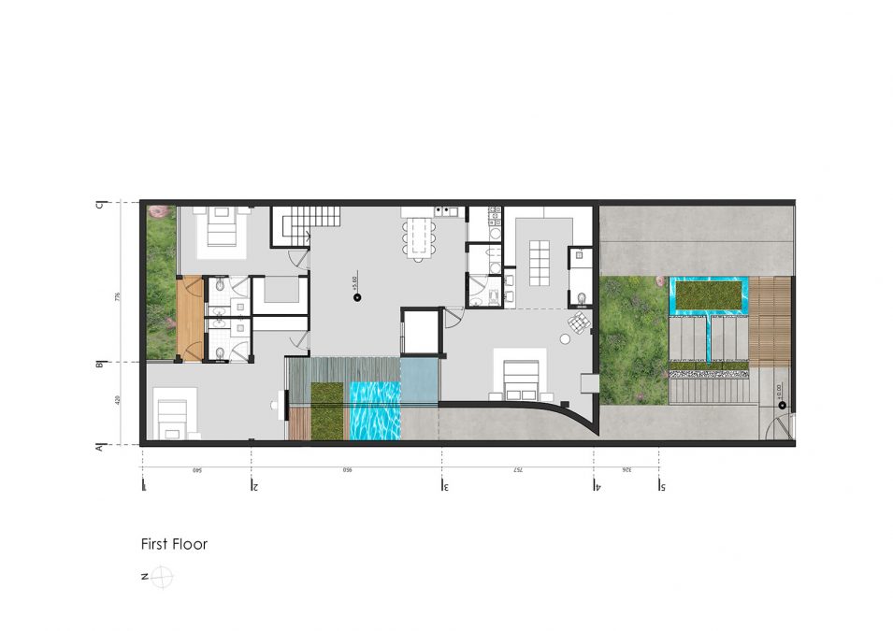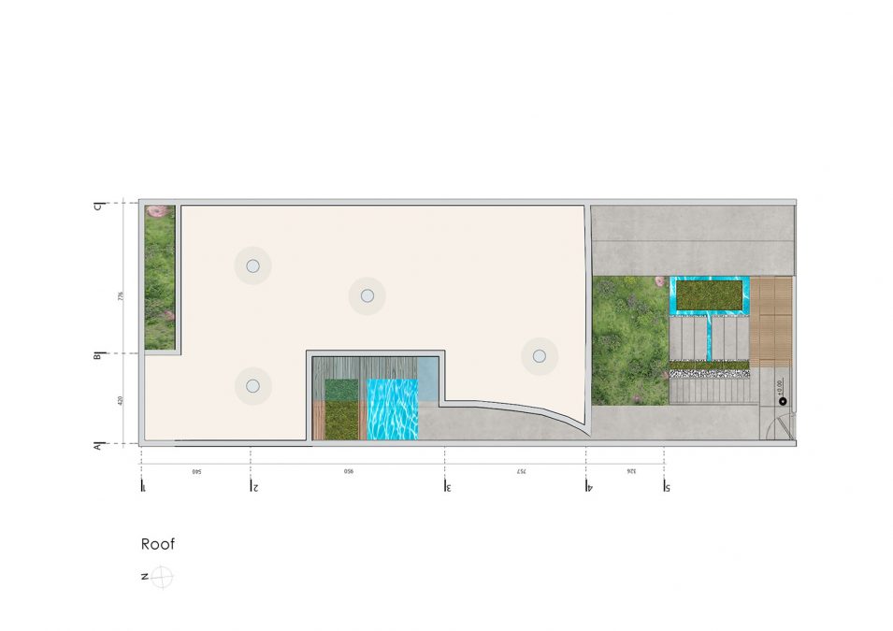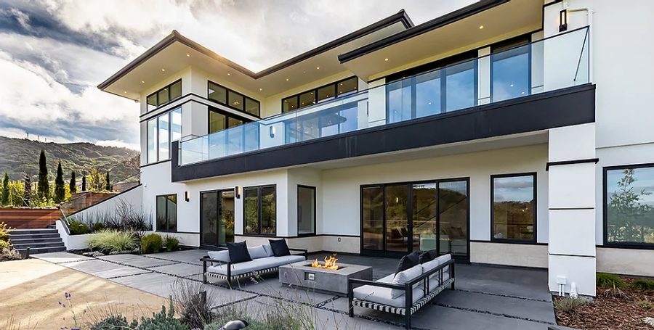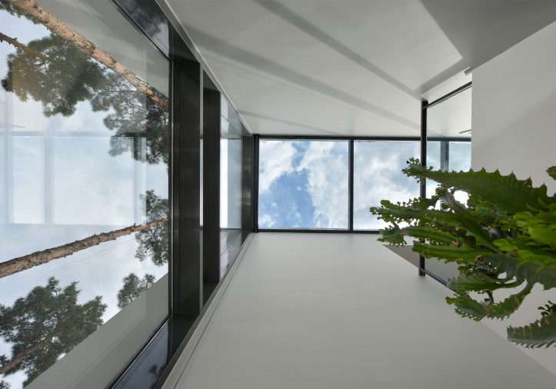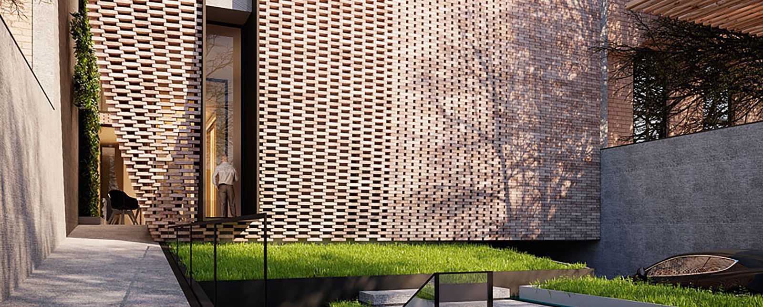
Villa of Rhythms
RolesTypeYear
Client : Mr Karimi
Location : Qom ,Iran
Function : Residential
Under Construction : 2021 onwards
Roles : Design & Construction
“Villa of Rhythms” belongs to Mr. Karimi’s family of four in Qom. The house is designed on three floors to establish a balance between a set of opposing forces. Forces such as the dry climate of the region, the client’s demands, the land limits, and the context construction background, new regulations, etc.
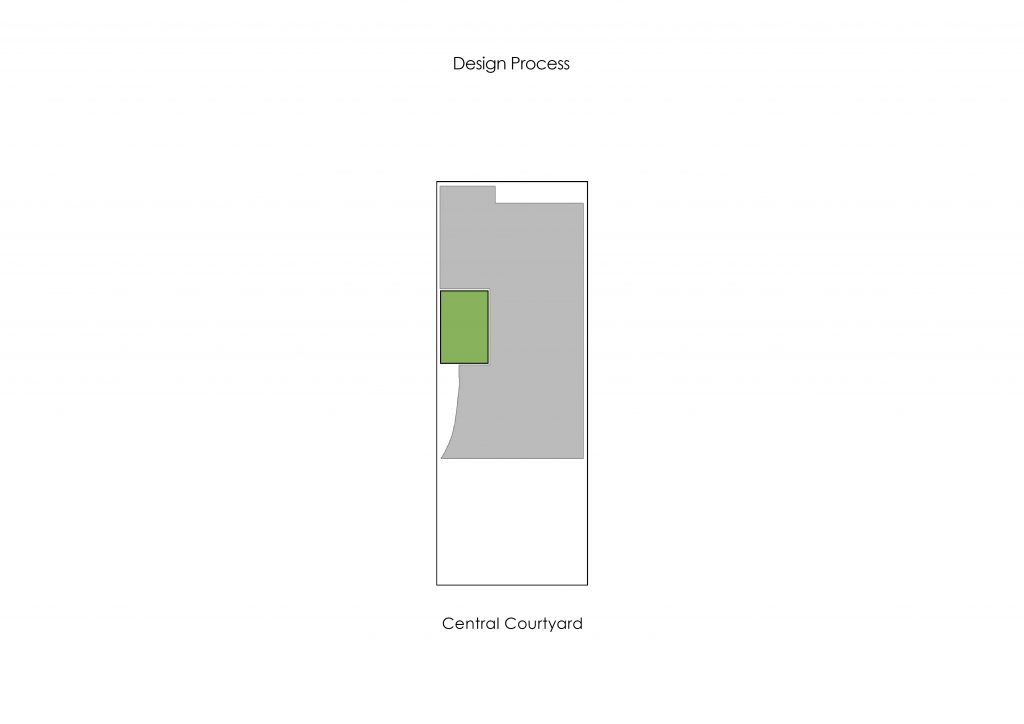
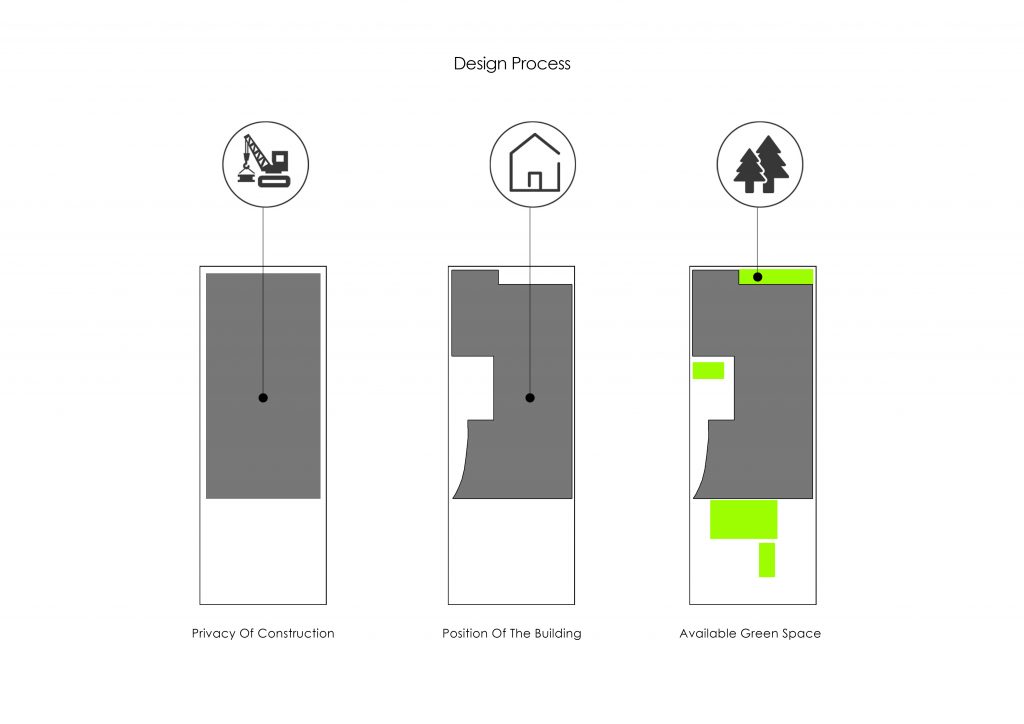
Based on the context study, the “Villa of Rhythms” was formed concerning the interaction of the climatic conditions and spatial needs within the three courtyards. The “entrance yard” enjoys an inviting character and links the city to the house. The “inner yard” is a safe, peaceful, and pleasant family place. The outer yard” performs as a buffer of the house with its surrounding fabric. The outer yard” performs as a buffer of the house with its surrounding fabric. The inner yard spot, with water features and the plants climbing its wall, helps to improve the airflow quality inside. It also reduces the load on the building’s cooling and heating facilities. The building sank into the ground as a passive design strategy, which provides a very favorable space in connection with the inner courtyard for family gatherings in the cold and hot seasons of the year. The building sank into the ground as a passive design strategy, which provides a very favorable space in connection with the inner courtyard for family gatherings in the cold and hot seasons of the year. Considering that the southwest is the warmest side of the building, the entrance is located on this side. The use of a double-skin façade serves as a passive design solution. Besides, it creates privacy and light shade. The brick grid of the south façade plays the role of “Shabak” in traditional Iranian architecture. The roof of the house, inspired by the historic architecture of the desert region, includes small domes that reduce the heat received from the ceiling by shading it. The holes above them affect the lighting of the top floor.
